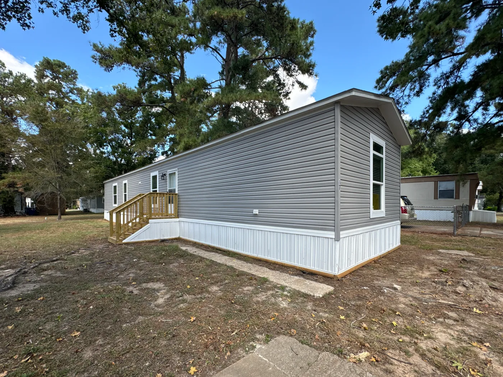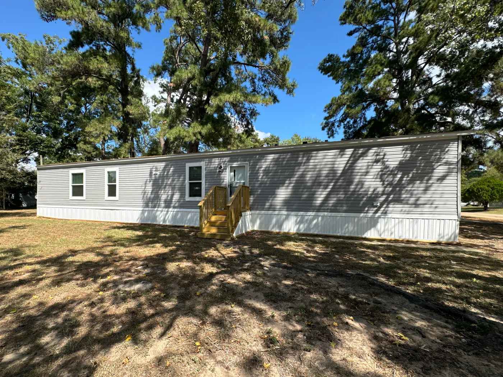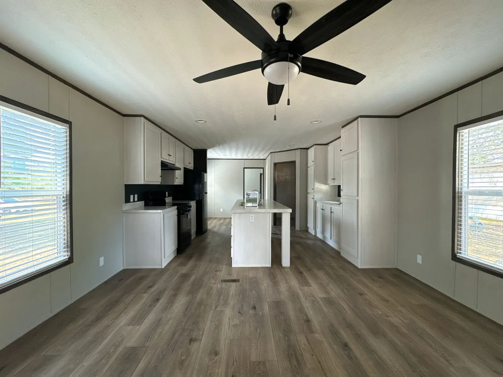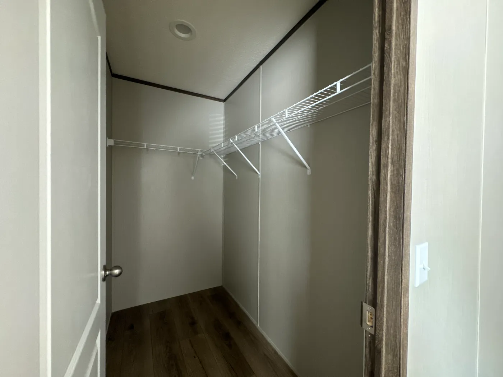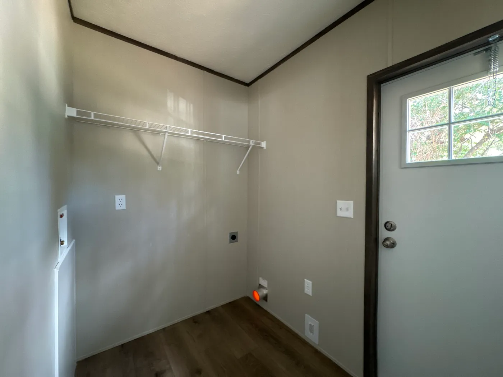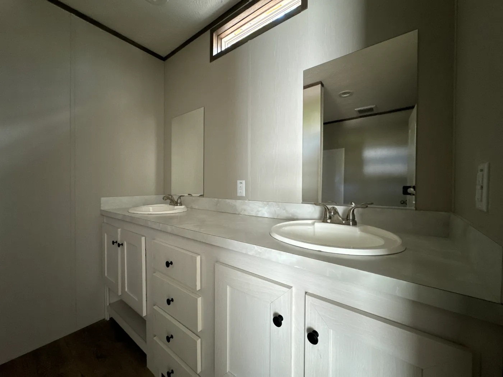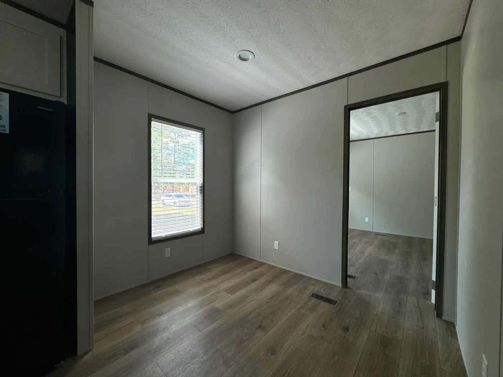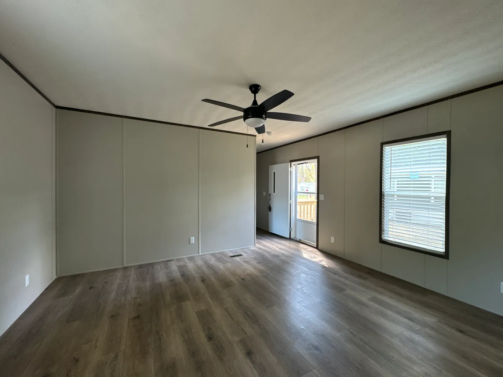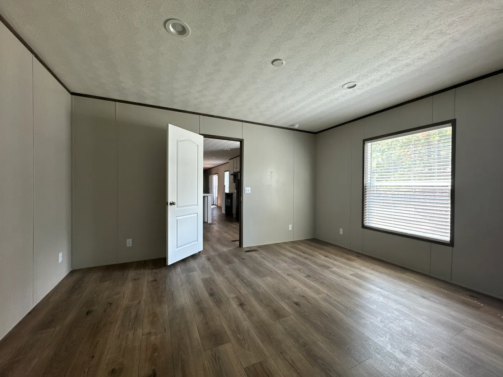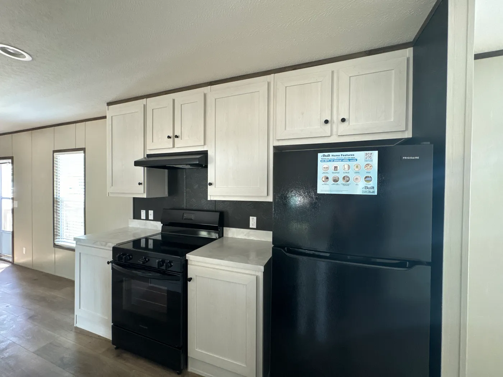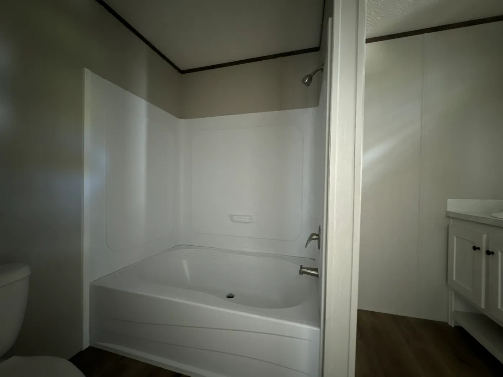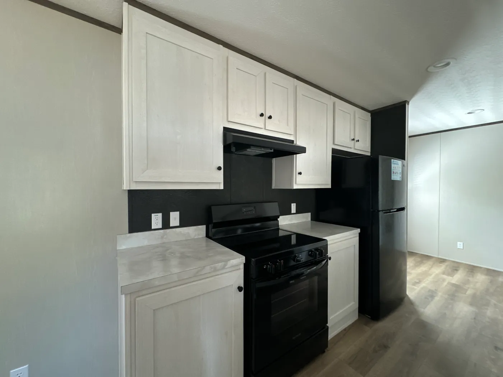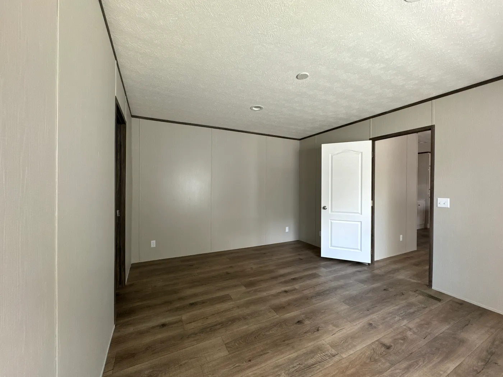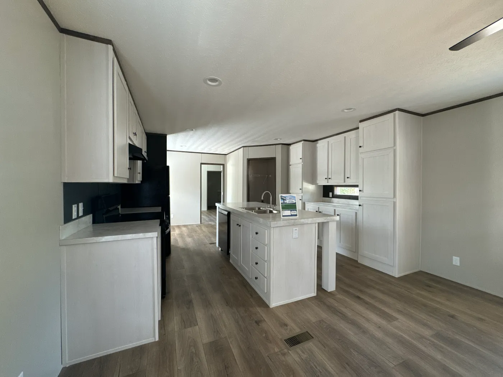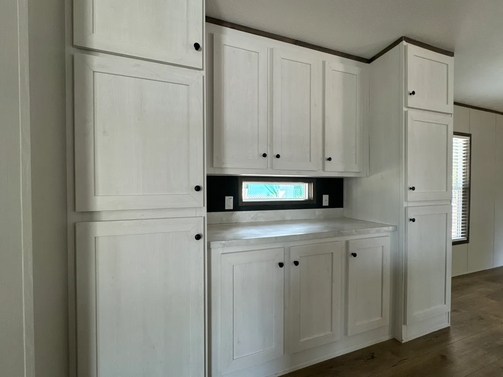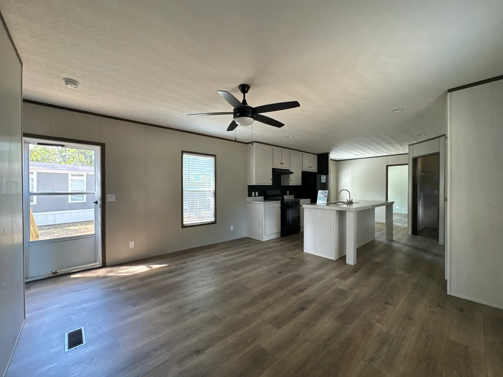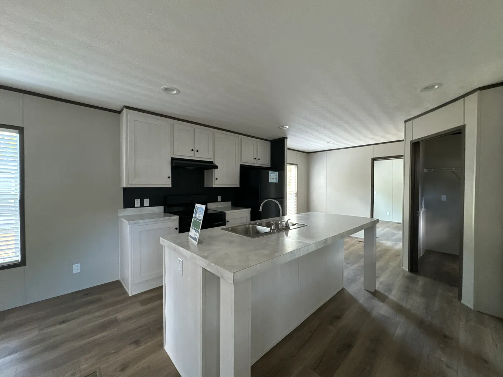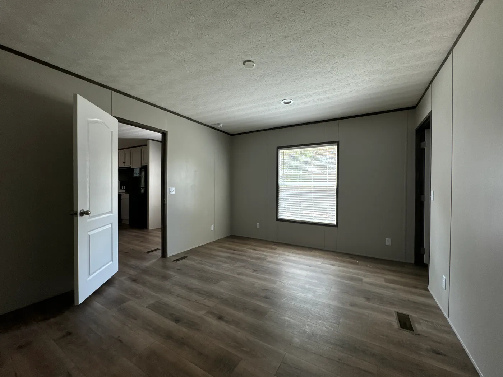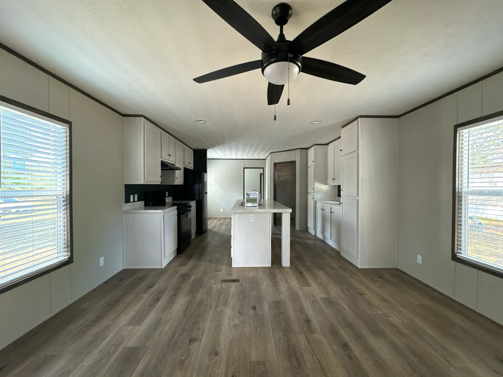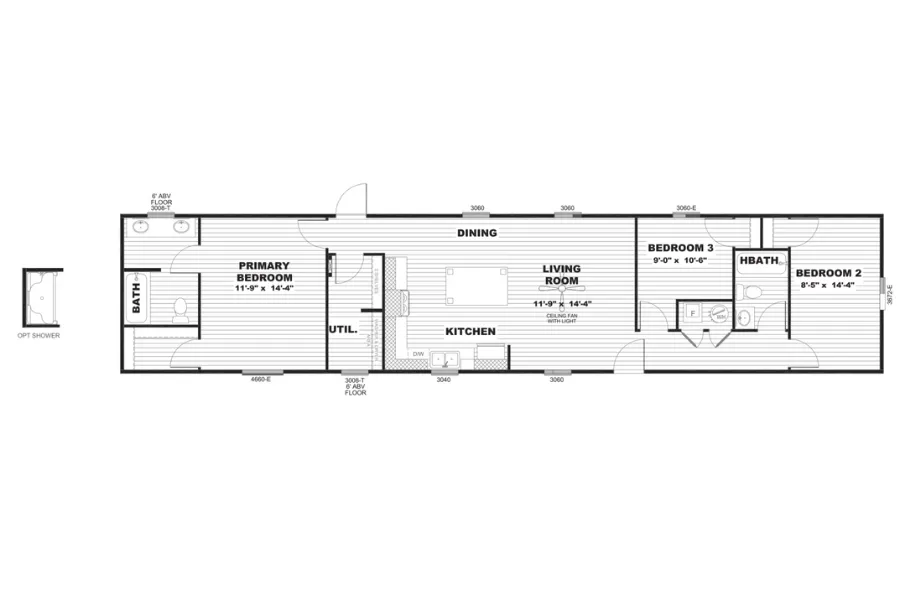Tomball Move-In Ready
Overview
Floor Plan
- IN STOCK
Tomball Move-IN Ready
3 beds
2 baths
1,080 sq. ft.
0.01 acres
† Images may show options not included in base price
Overview
Your dream home awaits in Tomball! This beautiful Clayton manufactured home offers immediate occupancy with spacious open-concept living, modern kitchen with stainless appliances, energy-efficient EnergySmart® construction, and master suite with walk-in closet. Perfect for families near Tomball ISD schools and easy Houston access. No waiting—move in now! Quality Clayton construction with warranty included. Financing available with low down payment. Located near shopping, dining, and Grand Parkway. Own for less than rent! Schedule showing today at Clayton Homes of Houston. Llámenos para obtener la descripción y los detalles en español.
Location
22831 Pinewood Pl, Tomball, TX 77375
Floor Plan
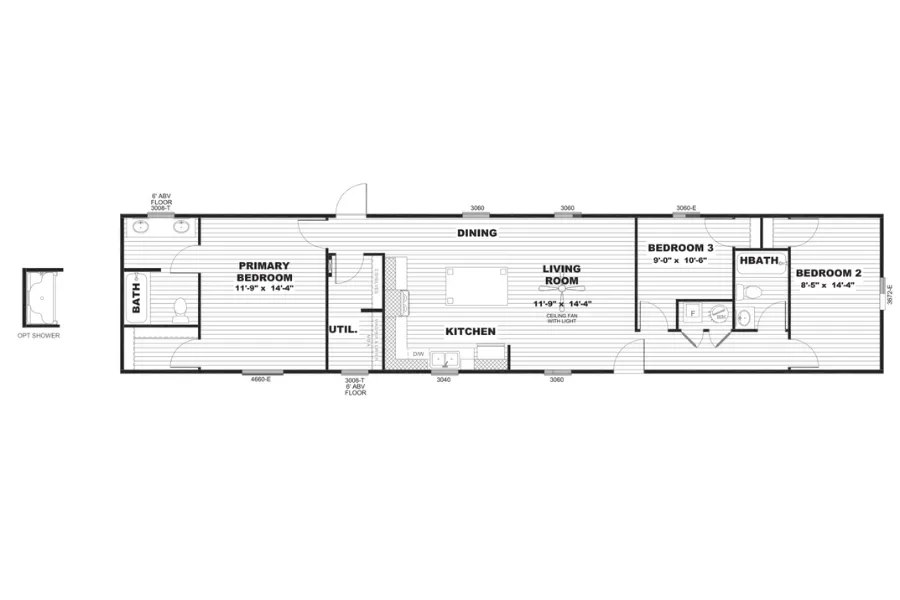
Homes built with you in mind

We accept trades!
Find a new home you love? Contact us for more information about our trade-in requirements and to schedule your free trade evaluation.
Learn More
Take the next step
† Sales price does not include other costs such as taxes, title fees, insurance premiums, filing or recording fees, improvements to the land or home, community or homeowner association fees, or any other items not shown on your Sales Agreement, Retailer Closing Agreement and related documents (your SA/RCA). If you purchase a home, your SA/RCA will show the details of your purchase. Artists’ renderings of homes are only representations and actual home may vary. Floor plan dimensions are approximate and based on length and width measurements from exterior wall to exterior wall. We invest in continuous product and process improvement. All home series, floor plans, specifications, dimensions, features, materials, and availability shown on this website are subject to change.
